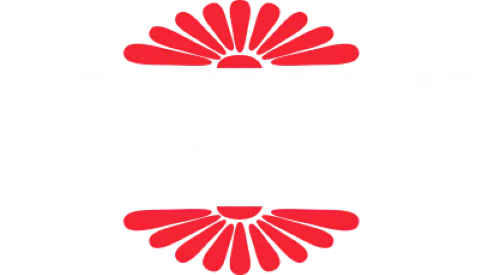




3 Beds
5 Bathrooms
2,694 Building Sqft
3,000 Lot Sqft
$1,050,000
7917 12th Avenue, Brooklyn, New York, 11228
About 7917 12th Avenue
This approved plan—features a spacious single-family home with 2,694 square feet of living space plus an additional 1,020 square feet in the basement. Set on a 30×100′ lot, the 4-story building measures 17×60′ and includes a private driveway. The thoughtfully designed layout offers master bedrooms, a study room, bathrooms, and balconies. The second floor includes 2 additional master bedrooms, each with full bathrooms, walk-in closets, and balconies. The first floor boasts a large eat-in kitchen, a spacious living room, a half bathroom and 3 separate entrances (front, side, and rear). The basement, with its own private entrance, features a full bathroom and a laundry room, providing flexible space for a variety of needs.
Features of 7917 12th Avenue
Community Information
Listing Information
Listing Map
Get Directions to Property:
At a Glance
7917 12th Avenue
Brooklyn, New York, 11228
$1,050,000
3 Beds
5 Bathrooms
2,694 Building Sqft
3,000 Lot Sqft





