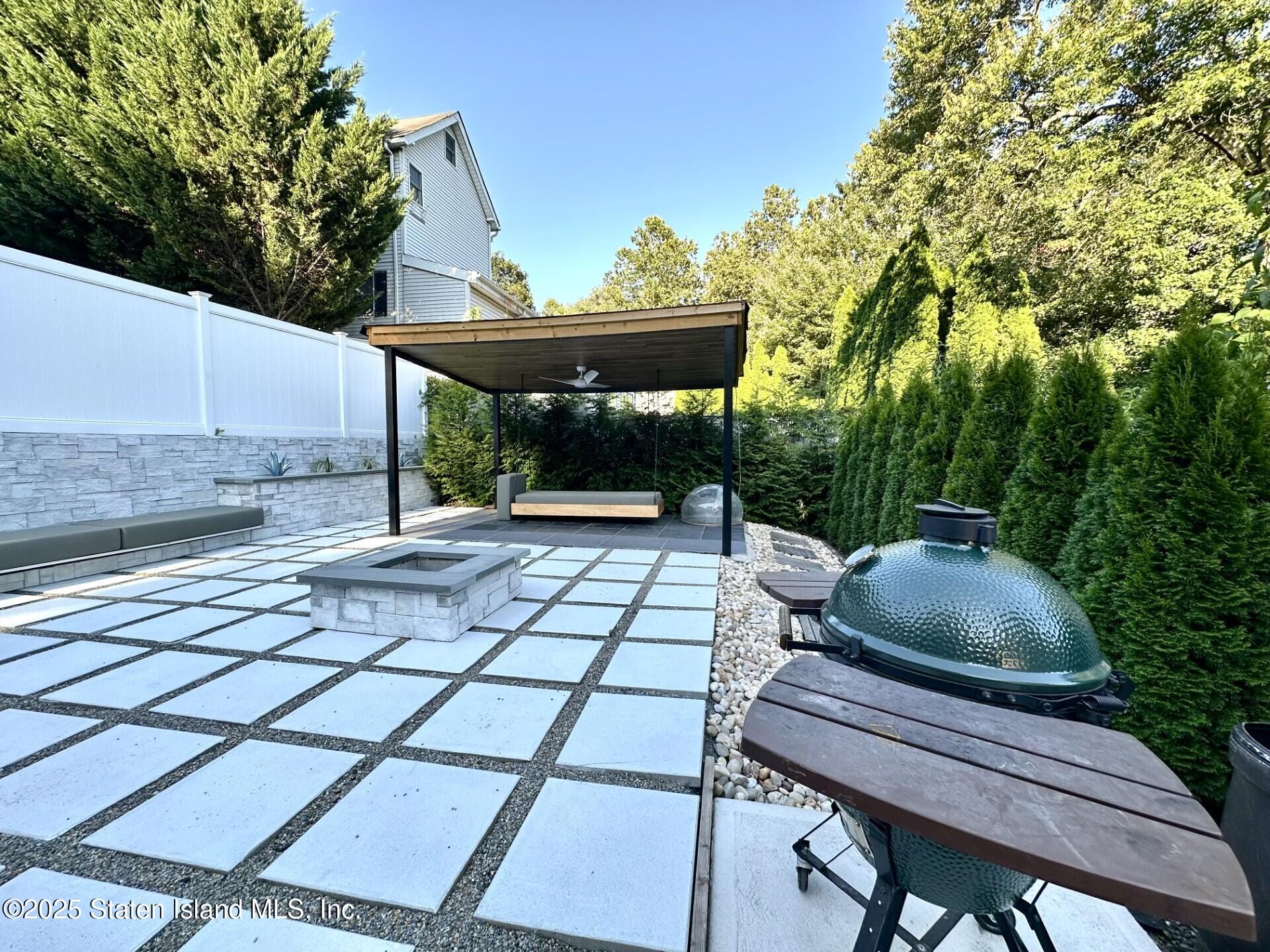




2 Beds
2 Bathrooms
1,600 Building Sqft
3,000 Lot Sqft
$998,800
93 Aultman Avenue, Staten Island, NY, 10306
About 93 Aultman Avenue
A Unique Property with a distinct California-style architecture and high-end features, this custom-built house sets itself apart on a quiet dead-end section between Richmond Town and Lighthouse Hill. The home’s design emphasizes open-plan living, natural light, and a seamless connection to the outdoors, a style rarely seen in the area.
Exterior design
A unique aesthetic A combination of custom stone and durable, lifetime paneling on the front facade provides a modern yet timeless look.
Stucco siding The remaining three sides of the house feature California stucco, a versatile and low-maintenance material that creates a sophisticated, textured finish.
Bluestone entry Modern railings and bluestone steps lead to the front entrance, offering a contemporary and elegant welcome.
Indoor-outdoor integration Floor-to-ceiling European glass doors on the first floor open completely to a custom patio, blending the interior living space with the private, natural backyard.
Custom backyard oasis The private backyard is surrounded by mature trees, creating a serene environment. It features custom pavers and a built-in gazebo, perfect for outdoor entertaining or relaxation.
First floor
Open-plan living The ground floor features a unique, open layout ideal for both daily living and entertaining.
Custom kitchen The kitchen showcases Italian craftsmanship with custom cabinetry from Molteni & C, known for their timeless and elegant designs.
Chef’s appliances High-end Miele appliances ensure a professional and functional cooking space.
Central island A large kitchen island serves as a focal point, offering extensive seating, prep space, and storage.
Dramatic living area The open living area boasts a built-in fireplace and impressive 13-foot-high ceilings, enhancing the home’s sense of scale and airiness.
Premium features Custom-made windows and custom lighting fixtures fill the space with natural light and ambiance.
Convenience A half-bathroom is conveniently located on this floor.
Radiant heat flooring.
Second floor
Two custom bedrooms The upstairs features two spacious bedrooms with custom-built closets designed for organization and style.
Shared custom bathroom A full, custom-designed bathroom is accessible from both bedrooms, providing luxury and convenience.
Finished basement:
This Versatile space the full finished basement offers flexible extra space that can be adapted for a variety of uses.
Multiple zones Potential uses for the basement include a workout area, a home office, or a playroom.
High efficient Heating and Colling system as well as tankless water heater.
Features of 93 Aultman Avenue
Exterior
Community Information
Listing Information
Listing Map
Get Directions to Property:
At a Glance
93 Aultman Avenue
Staten Island, NY, 10306
$998,800
2 Beds
2 Bathrooms
1,600 Building Sqft
3,000 Lot Sqft
























