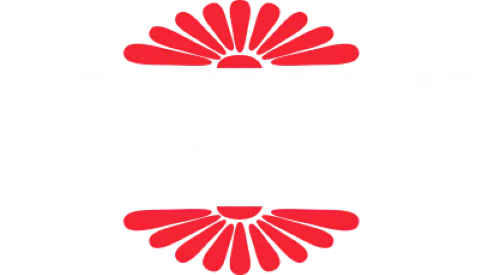




5 Beds
4 Bathrooms
4,500 Building Sqft
65,776 Lot Sqft
$1,396,000
79 Potts Road, Robbinsville, NJ, 08691
About 79 Potts Road
Introducing a luxury residence to be tailored to your unique vision. This stunning, to-be-built colonial boasts an airy, open floor plan, to be expertly crafted. 1.5 or 6 acres of private land in Upper Freehold. Appointed with refined features, this magnificent property will showcase Anderson windows, stucco façade, & exquisite decorative moldings. The expansive interior includes a walkout basement, two fireplaces, & a three-car garage. Experience the epitome of luxury living in this TBB 5,000-sq.-ft .Mediterranean colonial. The builder’s meticulous attention to detail will be evident throughout, from the elegant double-door entrance to the breathtaking two-story great room. The sophisticated layout features a gourmet kitchen with quartzite countertops, a spacious master suite More… FOYER
* Front Staircase (Oak-Extra Cost)
* Wrought Iron Spindles (Extra Cost)
* Hardwood Floors (Inlays Extra Cost)
* Oak Stained Trim (Extra Cost)
LIVING ROOM
* Two Story
* Hardwood Floors (Inlays Extra Cost)
* Decorative Trim (Extra Cost)
* Chandelier & Chandelier Lift (Extra Cost)
* Wrought Iron Spindles (Extra Cost)
* Wide Base Molding
* Recessed Lights (Extra Cost)
DINING ROOM
* Hardwood Floors (Inlays Extra Cost()
* Decorative Trim Chair Rail
* Wide Base Molding
* Light Fixture (Extra Cost)
* Wall Sconces (Extra Cost)
KITCHEN
* Hardwood Floors (Inlays Extra Cost)
* Granite or Quartz Countertops (Allowance)
* Stainless Steel Appliance (Allowance Extra Cost)
* Cherry Cabinets (Allowance)
* Refrigerator (Extra Cost)
* Center Isle 2 Pendants (Extra Cost)
DEN/STUDY
* Hardwood Floors (Inlays Extra Cost)
* (Fireplace Nat Gas Extra Cost)
* Recessed Lights (Extra Cost)
* Decorative Trim (Extra Cost)
* Ceiling Fan (Extra Cost)
DINETTE
* Hardwood Floors (Inlays Extra)
* Wide Base Molding
* Light Fixture (Extra Cost)
POWDER ROOM
* Ceramic Tile or Porcelain Floor
* Pedestal Sink
* Medicine Cabinet or Mirror
* Ceramic Tile or Porcelain 1/2 wall (Extra Cost)
IN LAW SUITE & ENSUITE
* Hardwood Floors & Inlays (Extra Cost)
* Wide Base Molding
* Walk in Closet
* California Closet Design System (Extra Cost)
* Walk in Shower
* Platform Soaking Tub (Whirlpool Jets Extra Cost)
MASTER BEDROOM (1ST FLOOR)
* Hardwood Floors (Inlays Extra Cost)
* Vaulted Ceiling (Extra Cost)
* Ceiling Fan (Extra Cost)
* Chandelier (Extra Cost)
* Wide Base Molding
* Fireplace (Nat Gas Extra Cost)
* His & Hers Walk in Closet (California Closet Extra Cost)
MASTER BATHROOM
* Porcelain Floors
* Walk in Shower Ceramic Tiled floor & Walls
* Circular Whirpool Tub
* Walk in Closet (California Closet Extra Cost)
* Granite Vanity Tops (2)
SECOND FLOOR
BEDROOM PRINCESS SUITE
* Full Bath
* Walk in Closet California Closet Extra Cost)
* Hardwood Flooring (Extra Cost)
* Wide Base Molding
BEDROOMS JACK & JILL
* Wide Base Molding
* Walk in Closet (California Closet Extra Cost)
* Hardwood Flooring (Extra Cost)
8 Jack & Jill bathroom
POTENTIAL FINISHED BASEMENT (Extra Cost)
Features of 79 Potts Road
Additional Features
Exterior
Community Information
Listing Information
Listing Map
Get Directions to Property:
At a Glance
79 Potts Road
Robbinsville, NJ, 08691
$1,396,000
5 Beds
4 Bathrooms
4,500 Building Sqft
65,776 Lot Sqft

























