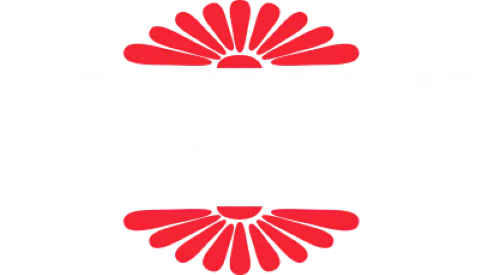




4 Beds
3 Bathrooms
3,500 Building Sqft
20,909 Lot Sqft
$2,369,000
524 Longstreet Avenue, Brielle, NJ, 08730
About 524 Longstreet Avenue
Coming Soon, this house cannot be shown til 7/16 …..
Here Comes the Sun through every window of this inviting sun-drenched custom home in the heart of Brielle. As you enter the foyer, intricate moldings and fine craftsmanship set the tone for this coastal oasis. The open floor plan flows into a spacious kitchen with stainless steel appliances, wine cooler, walk-in pantry, striking marble island and oversized breakfast nook. For ultimate entertaining open the French doors into the sunroom that leads out to a bluestone patio and oversized backyard perfect for pool or bocci court.
This home dazzles with elegant details, 9 ft ceilings, maple inlay hardwood floors, inviting wall paper, large mudroom to the attached garage and first floor full bedroom and bathroom for guests. The first floor room also makes a great playroom or office. Ample closet space and large basement with high ceilings is perfect for the imagination and storage. The Primary Suite has a balcony overlooking the spacious backyard, fenced in for privacy and another detached garage with a bonus room. Plans for a pool were drawn up and approved. Need more space, the third floor awaits your vision, ready for weekend guests to retreat to. Look no further, close proximity to Brielle Elementary School, parks, the beach, marinas, downtown and restaurants. Brielle’s tight-knit coastal community is waiting for you to call home.
Features of 524 Longstreet Avenue
Additional Features
Exterior
Community Information
Listing Information
Listing Map
Get Directions to Property:
At a Glance
524 Longstreet Avenue
Brielle, NJ, 08730
$2,369,000
4 Beds
3 Bathrooms
3,500 Building Sqft
20,909 Lot Sqft
























































